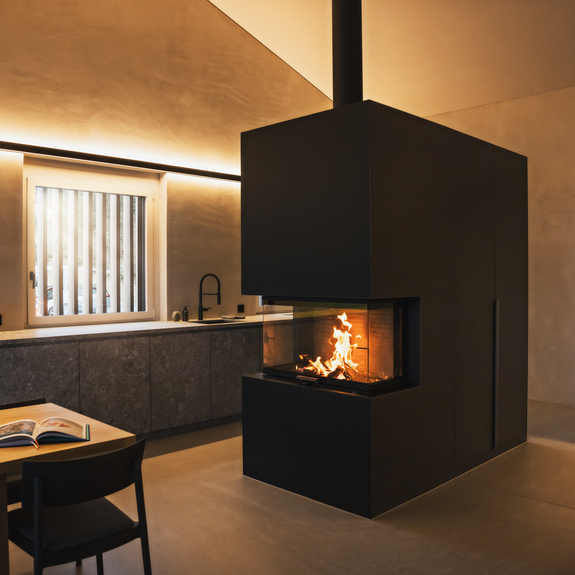You see the contents for the location:
House with a panoramic and fire view
A fireplace as a central component of the living space
The fireplace has been placed on a raised base unit in the centre of the living room instead of in a niche at the side as before. This makes it an eye-catcher and gives the room an unmistakable character.
The house was built in 1976 by Guido Heinrich's parents, literally on a greenfield site at the time. In the seventies, a fireplace was «good form» and the fireplace (in the small picture below right) had served well from 1976 until the start of the renovation in 2021.
«After more than 40 years, it was time to comprehensively renovate the house to make it more energy-efficient and, of course, to bring it up to date visually», says Guido Heinrich.
The solid basic structure of the house meant that complete demolition of the building was not an option for sustainability reasons. So a radical conversion was planned and realised down to the foundation walls.
In addition to a geothermal probe with heat pump and solar panels on the roof, a stove was of course also an option.
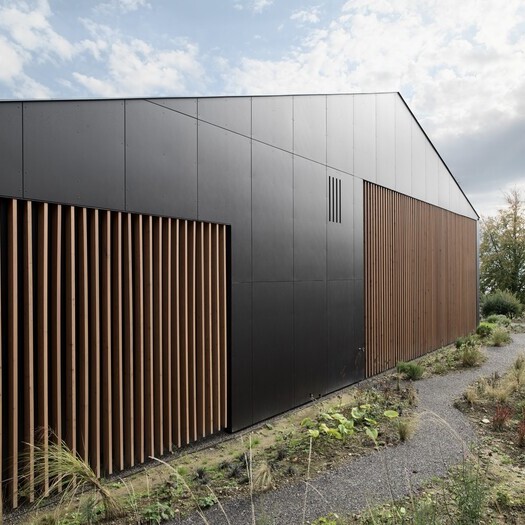
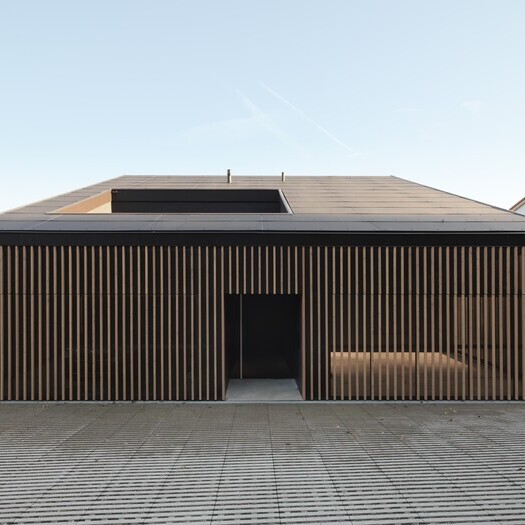
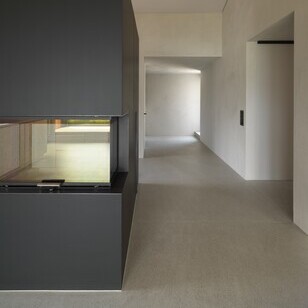
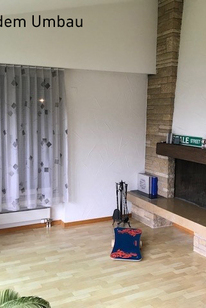
«The architect, Claudio Holdener, and I had a wood stove on a side wall in the living room in mind and during our visit to the showroom in Cham, these stoves were the main topic», says Guido Heinrich, «until Erwin Hauenstein, founder of Attika, suggested that we also take a look at the VISIO 3 L fireplace.»
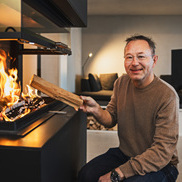
«Bam! My architect and I were immediately on fire for the VISIO 3 L - love at first sight, so to speak.»
«It was an easy decision for us, so instead of placing a stove discreetly in a side wall niche, we decided to make the VISIO 3 L the masterpiece of the living room, raised on a base unit.»
The integration of the fridge, steamer and oven on one side of the base unit was a clever and beautiful solution. And on the other side, there is plenty of storage space for kitchen utensils. An advantage that comes with a customised fireplace installation.
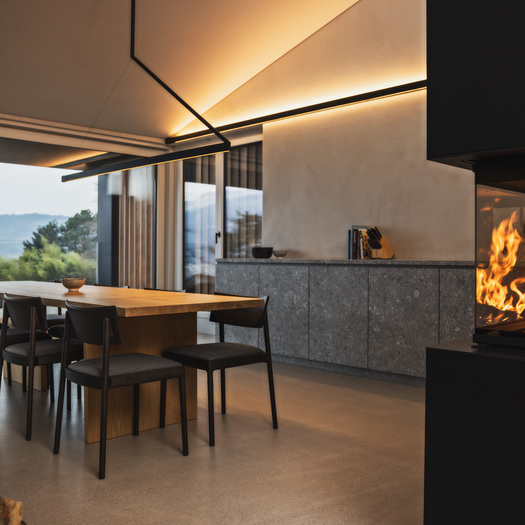
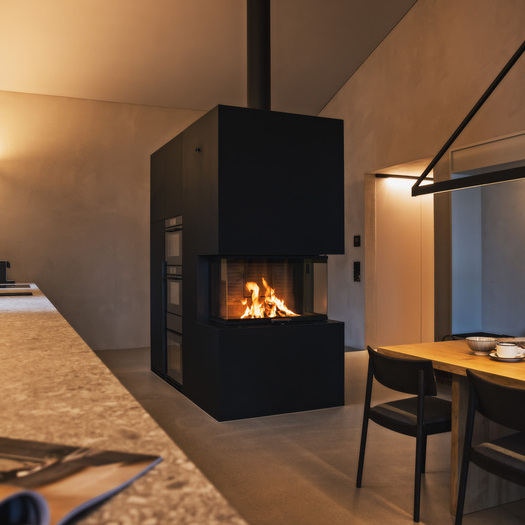
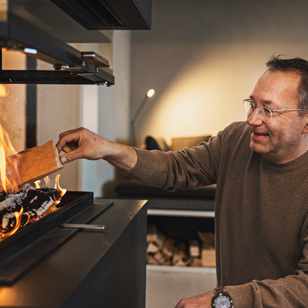
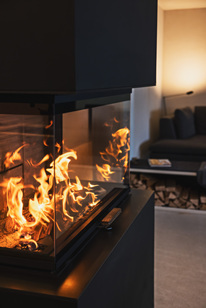
And so today the wood fireplace sits enthroned in the living room, delighting guests and homeowners time and time again. The fire is lit regularly in winter and summer alike.
Information about the architect and further images of the Anorak House:
Architect: Claudio Holdener | Architecture Design
Architectural photographer: Lorenz Ehrismann
